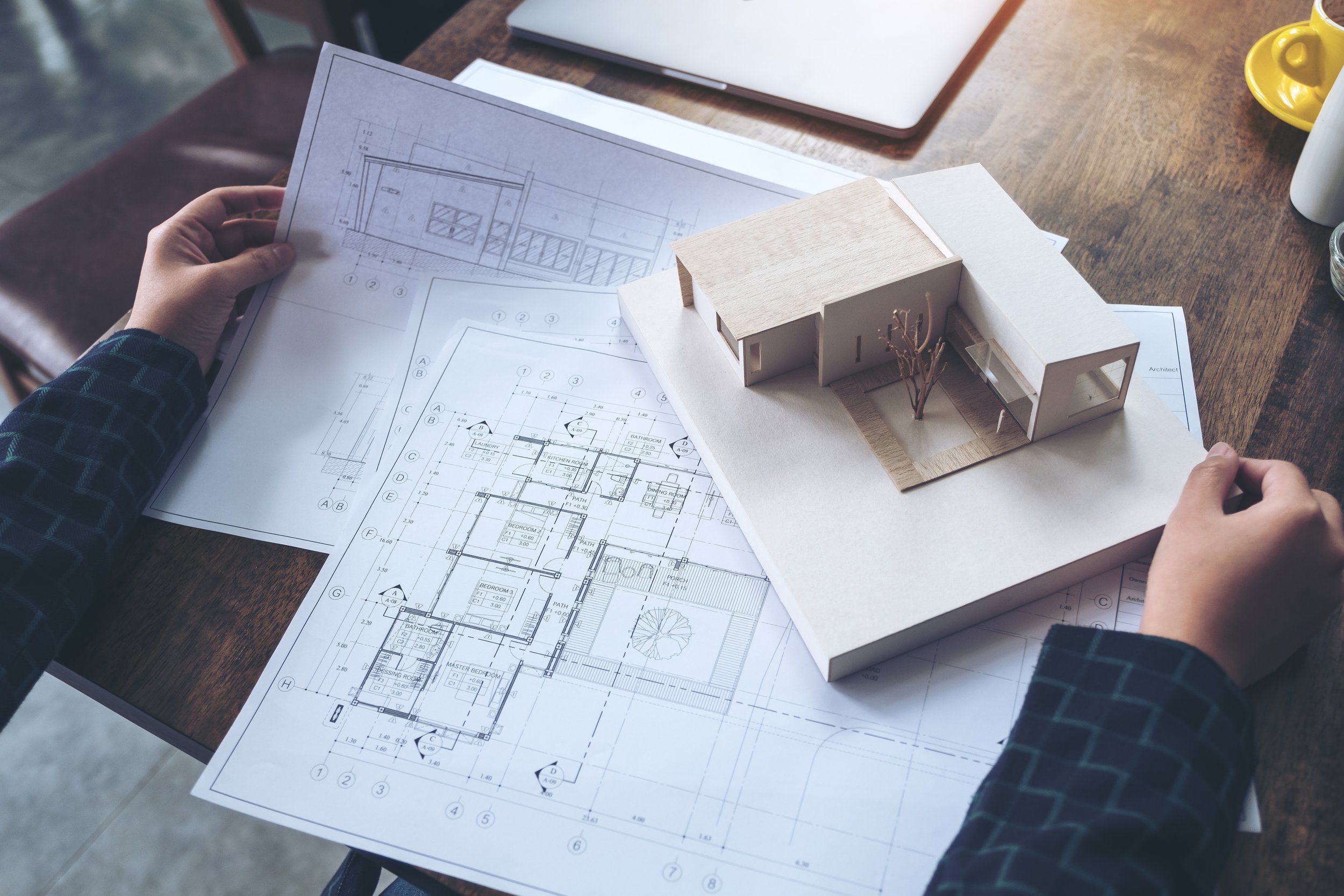
FLOOR PLANS
Floor PlanServices
Our Floor Plan Services at Home Appraiseology offer accurate and reliable floor plans for all types of properties in Long Island. With our team of certified appraisers and advanced technology, we provide detailed and comprehensive floor plans that meet our clients' specific needs and requirements.
Our Floor Plan Services
Initial Consultation: Contact us to discuss your floor plan needs and schedule an appointment for our appraiser to visit your property.
Property Inspection: Our certified appraiser will conduct a thorough inspection of your property to take accurate measurements and assess the layout and unique features.
Floor Plan Preparation: Our appraiser will create a detailed and comprehensive floor plan that includes accurate measurements and detailed information about each room.
Review and Approval: We will review the floor plan with you to ensure that it meets your specific needs and requirements.
Final Delivery: We will deliver the final floor plan in the format of your choice, including . GSE ANSI Standard Z765-2021 compliant and/or Listing floor Plan formats.
Our Floor Plan Types
Residential Floor Plans: We create detailed and accurate floor plans for all types of residential properties, including single-family homes, apartments, and townhouses.
Commercial Floor Plans: We provide accurate and detailed floor plans for commercial properties, including offices, retail spaces, and industrial buildings.
Digital Floor Plans: We provide high-quality digital floor plans that can be easily shared and viewed, making it an ideal choice for real estate professionals and homeowners.
If you're in need of reliable and accurate floor plan services in Long Island, contact Home Appraiseology today. Our team of certified appraisers is dedicated to providing you with floor plans that meet your specific needs and requirements. Allow us to help you create accurate and detailed floor plans for your property.

